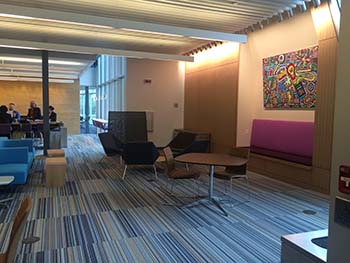Walsh College today held a preview of its $15 million renovation project which includes a new building with a cyber lab, along with improvements to its existing facilities at its campus in Troy.
The new two-story, 27,000-square-foot addition includes a business communication-focused student success center, a student lounge, and a “one stop” student services center.
“Our success center is the focal point of this renovation,” says Linda Hagan, chair of the business communications department at Walsh College. “(Business professionals) expect (students) to have excellent communication skills … they are imperative to success and translate to job and promotional opportunities. This space was created to show these students how to develop these important skills, such as practicing public speaking and leadership skills…”
She says the center will offer workshops on how to improve general writing and write effective emails. The space also includes separate breakout rooms to practice oral presentations with advanced video technology that allows students to watch themselves speak and make live corrections.
 The new cyber lab is designed for students in Walsh College’s cyber and information technology program. Walsh faculty will hold additional seminars in the lab using new and updated technology to demonstrate the dangers of common household and personal devices with an Internet connection.
The new cyber lab is designed for students in Walsh College’s cyber and information technology program. Walsh faculty will hold additional seminars in the lab using new and updated technology to demonstrate the dangers of common household and personal devices with an Internet connection.
“We are unique in how we fully integrate technology and cyber security in all of our programs,” says Barbara Ciaramitaro, director of the Center for Cybersecurity Leadership and a professor of information technology and cybersecurity at Walsh. “Cyber security at all levels is imperative, and this is why we keep getting applications rolling in. We are bringing the future, because you are going to learn and be trained in augmented reality… we make sure we are on the edge of technology that shapes businesses.”
The student lounge features a large open space with a gas fireplace and several workspaces designed to promote student collaboration and study opportunities. For more privacy, the lounge branches off into separate rooms for quiet study environments and tutoring, which is available for every course at Walsh.
Construction began in fall 2014. Nearly 30,000 square feet of Walsh College’s existing interior spaces underwent renovations. The Troy campus now encompasses 126,000 square feet. The project’s architect is Chicago-based Valerio Dewalt Train Associates, who incorporated LEED certified features and environmental initiatives.






